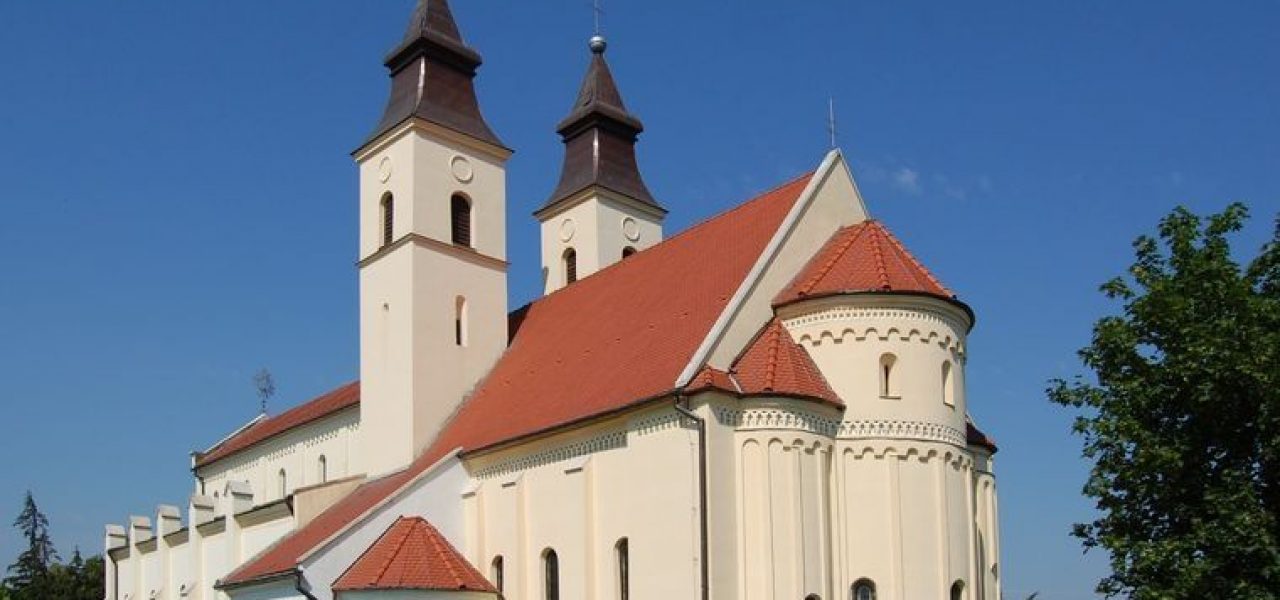INTRODUCTION
The Romanesque Church of the Virgin Mary at Diakovce is a typical example of the Romanesque brick architecture found mainly in the south-eastern parts of Slovakia. The village of Diakovce is situated in a level country in the Danube Lowlands in south-west Slovakia. A Benedictine abbey was established here, probably in the 11th century, as a branch of the abbey at Pannonhalma in present-day Hungary.
HISTORY
The history of the churches in Diakovce is inextricably linked with the Benedictines of the Abbey of Pannonhalme, who probably owned this area near Váh since the end of the 10th century and built a monastery here. For the first time, the local church dedicated to the Virgin Mary is mentioned in the papal bull from 1102. According to a survey from 2018, it was part of a monastery complex with a court of paradise. In another bull of Pope Innocent III. from 1214, the church is mentioned as a chapel, in 2015 again as a church.
At the beginning of the 13th century, the Benedictines embarked on the construction of a three-nave two-storey church, which took over the original patrocinium. The new building was consecrated by the Bishop of Nitra and the Bishop of Vaclav Brictio on 14 November 1228. It also included the southern Chapel of Sts. Stephen on the south side of the church. It takes the form of a small single-nave with a semicircular apse.
At the end of the 13th century, the church and monastery buildings were fortified. A separate priority in Diakovce disappeared at the end of the 16th century since 1633 the property belonged again to the Benedictine of Pannonhalma.
The Romanesque towers were raised to the current 31.5 meters during the Baroque period (late 18th century). In the years 1872-75, a three-nave basilica was added to the western façade, respecting the width of the original church. The building was extended to a total of 48 meters.
The original emporium between the towers, the lower part of the Romanesque façade and the sacristy at the northern apside were demolished. It was replaced by a new one on the northern side of the temple. A spiral staircase leading to the “upper church” was also added to the north tower.
Between 1940 and 1941, an extensive renovation of the church was carried out, especially the interior furnishings, including the decoration of the interior with new paintings, funded by the local native – Hungarian cardinal Jusztinián Szerédi. During it, they removed the old plaster and the plaster and uncovered the Romanesque decoration of the exterior facade. The reconstruction was also carried out in the 1990s.
In November 2018, geo-radar research was carried out on the church grounds, which brought a significant and surprising discovery of the remains of the monastery grounds older than the present Romanesque building. The origin of this monastery dates back to the 11th century.
ARCHITECTURE AND FURNITURE
This church is a three-nave brick structure whose east end is terminated by three chancels and at the west end by the original pair of towers. The naves have barrel-vaults with lunette segments. The main nave is separate from the side naves of equal height by high-pillared arcades. Wooden staircases in the western towers access the upper storey. Its layout copies the lower floor but its walls have preserved their original Romanesque form. In the apse, there is a fragment of a Romanesque fresco showing Christ in a mandorla.
The roof structure on this floor is modern. The facades of the church are decorated with pilaster strips with crimped friezes and typical Romanesque decorative friezes as they can be found at many similar buildings.
So far the reasons for building a two-storey church remain unclear. Either it was part of the original design intended for the needs of the monastery, with the upper space intended for the use of the religious community, or it was a later modification of the main nave on the level of the gallery.
OPENING HOURS
January – April
Tuesday – Friday: 11:00 – 15:00
May – October
Monday – Saturday: 10:00 – 16:00
Sunday: 13:00 – 16:00
November – December
Tuesday – Friday: 11:00 – 15:00
CONTACT
Roman Catholic Parish Office Bíňa
943 46 Bíňa
Phone: +421 36 759 91 22
Email: benyiplebania@parkany.sk
ENTRANCE FEES & GUIDED TOURS
Adults: EUR 2,00
Reduced admission fee: EUR 1,00
Guided Tours on request.
TOURIST INFORMATION OFFICE
Central Slovakia
Námestie SNP 1
974 01 Banská Bystrica
Phone: +421 48 433 0850
E-Mail: info@centralslovakia.eu
Website: www.centralslovakia.eu
Regional Tourism Organisation Záhorie
Obecný úrad Smrdáky
906 03 Smrdáky
Phone: +421 905 421 859
E-Mail: oocr@zahorie.sk
Website: www.zahorie.info


