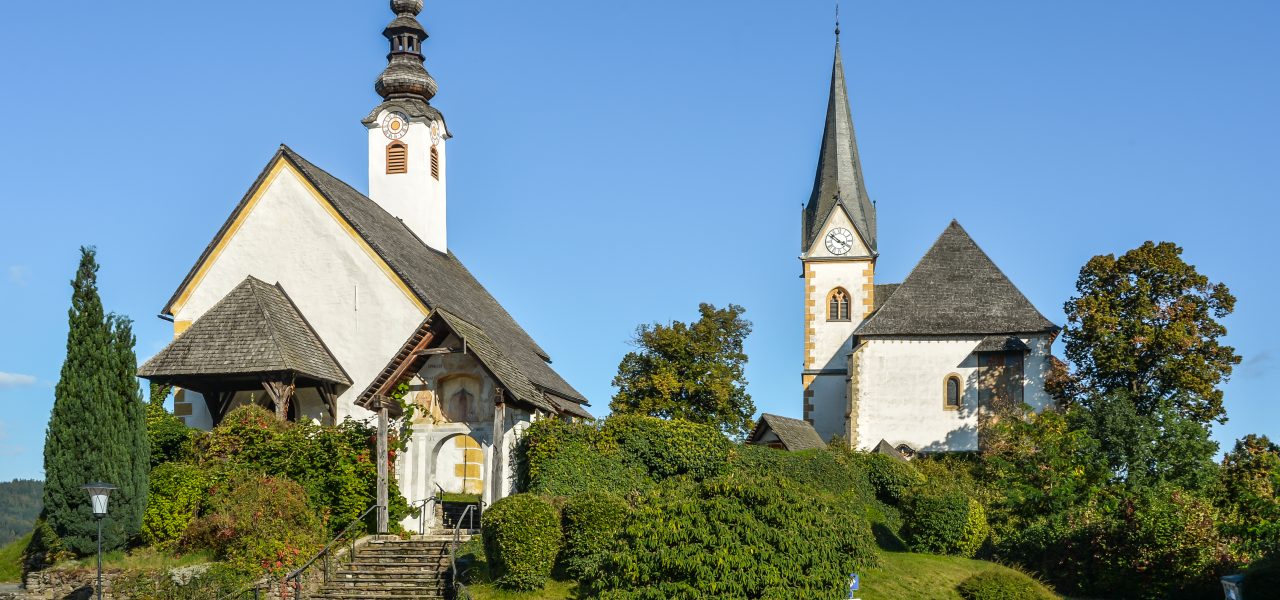INTRODUCTION
The Maria Wörth church complex consists of the parish and former collegiate church, the smaller winter church, a Romanesque church, the cemeteries and the three churchyard portals. It stands on a rocky peninsula on Lake Wörthersee, which was an island until 1770 until a connection was established between the church island and the mainland as a result of embankments and the sinking of the water level.
HISTORY
The place “Uweride” came into the possession of the Diocese of Freising between 875 and 883. A parish and a mission centre for Carinthia were created here as part of the Slavic mission of the Innichen monastery. A church mentioned for the first time in 894 was built under Bishop Waldo von Freising. The relics of the church patrons Primus and Felicianus from Rome were transferred at an unknown time. Around 1146, Bishop Otto von Freising founded a collegiate foundation with a provost and five, later six, canonical reasons. This could have been the reason for the new construction of the church, which was consecrated in 1155. In 1399, a severe fire damaged the church. After Maria Wörth sank to a sinecure, a benefice without official business, Emperor Maximilian I handed the church over to the Order of St. George in Millstatt in 1529. In 1598 it was taken over by the Graz Jesuits. With the handover to the Jesuit order, the second oldest provost in Carinthia ceased to exist because the Jesuits knew no such facilities. When Pope Clement XIV banned the Jesuit order in 1773, Maria Wörth became a secular parish, which was placed under the patronage of the Benedictines of St. Paul in 1808. An exterior restoration was carried out in 1973, and the late Gothic architectural polychrome was restored in 1991.
ARCHITECTURE AND FURNITURE
The church building consists of a slender north tower, a high square nave with a wooden shingle hipped roof and a lower choir with a 5/8 end over a Romanesque crypt, which was renovated in the 14th to 15th centuries. To the south are a side choir and a sacristy. The slim tower with gables has two-part tracery windows and is crowned by a pointed helmet. The bells were cast by Georg Seiser in 1640.
On the north side of the nave, there is an arched Gothic portal. The church is entered through the south portal. This Romanesque arched portal, built around 1150, with cube-shaped capitals and steep bases is made of marble and has an open, covered porch. Under the main choir is the three-bay hall crypt with a burr-shaped cross vault on marble pillars with a square floor plan or wall pilasters. The frescoes from the 15th century are poorly preserved on the walls of the crypt, and the tendril patterns in the vault were added in the 17th century.
The blue-gold-framed high altar dates from 1658 and contains in the central niche a late Gothic Madonna and Child statue, which was created around 1460 and is surrounded on the outside by the statues of the church patrons Primus and Felician.
A highlight of baroque carving is the richly furnished pulpit from 1771. It was originally on the north wall, where access was via a staircase with parapets that wound around the pillar. In the southern side choir, there is an eight-sided marble basin from 1682 that was transferred from Millstatt. The very slender southern side altar from the mid-18th century contains a Sacred Heart statue by Konrad Campidell and the baroque carved figures of the church’s patron saint.
OPENING HOURS
Rosary and Winter Church
April – September
8am – 6pm
October – March
9am – 5pm
On worship hours and by appointment.
CONTACT
Römisch-katholische Pfarrpfründe in Maria Wörth
Pfarrplatz 1
9082 Maria Wörth
Österreich
Ph. +43 4273 2289


