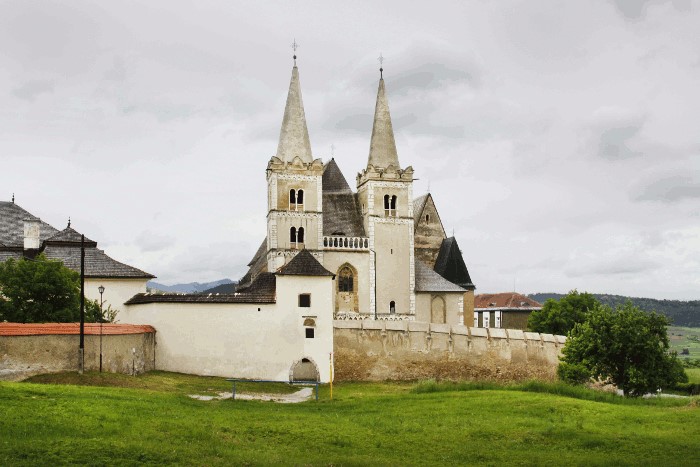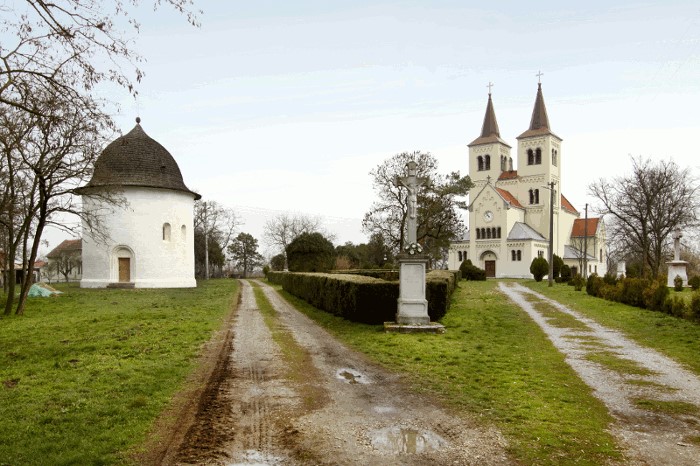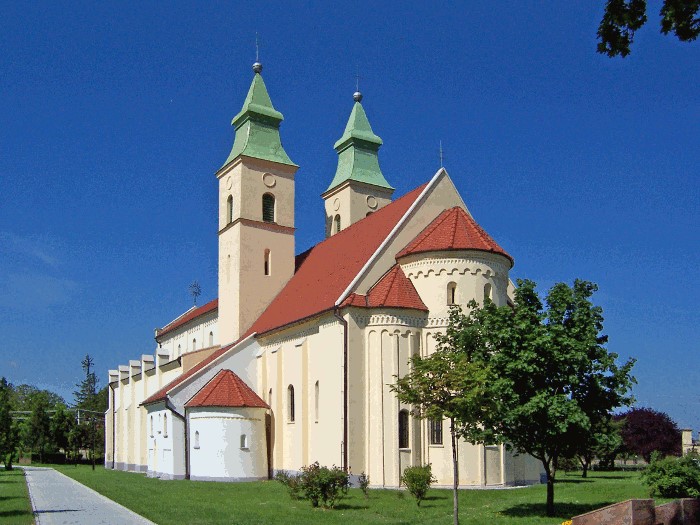Although Slovakia has relatively few Romanesque buildings, including almost no completely preserved ones, there are three of very high (cultural-)historical importance, in which the Romanesque proportions play a major role in their appearance. These three outstanding Romanesque monuments are part of the TRANSROMANIA network.
Provostry and Cathedral of St Martin – Spišská Kapitula
The medieval provostry at Spišská Kapitula is part of the village of Spišské Podhradie. The fortified miniature town in which the church administration operates is dominated by the monumental Romanesque Cathedral of St Martin, which was built in the first half of the 13th century. From the dawn of the Middle Ages, the town was the seat of church government for the Spiš region, which was then an important cultural and economic centre.
The church was planned as a three-nave structure connected by a transept of the same height as the nave. The facades of the Romanesque towers were decorated in contrasting colours by alternating sandstone and white travertine, which can still be seen clearly on the archivolts of the entrances and the composi-tion of the curved exterior ledges. Spišská Kapitula has been inscribed in the UNESCO World Heritage List since 1993.

Church of the Assumption of the Virgin Mary – Bíňa
Bíňa is a village in southern Slovakia in the Danube Lowlands near the River Hron. The important noble family of Hont-Pázmány founded a monastery in this small village, probably in the year 1217. It included a monumental Romanesque monastery church.
As a result of the tempestuous history of the region, especially during the Turkish wars in the 16th and 17th century, the monastery has been lost and only the impressive church remains of the formerly extensive complex. Its architecture is similar to the Romanesque forms used in Esztergom Cathedral. The monumental church was built as a single-nave Romanesque church with a transept at the eastern end, which opened into three semi-circular chancels with a dominant central chancel. At the western end was a two-towered facade with a built-out entrance hall. The church has been restored on several occasions. Near the church is a Romanesque rotunda dedicated to the twelve apostles.
The rotunda has a round floor plan with a sanctuary made by hollowing a shallow niche in the wall, to-wards the east. Inside, 12 sedilia in shallow niches are placed at equal intervals around the wall. The interior walls retain traces of Romanesque murals, probably depicting the twelve apostles. The rotunda is illuminated by three Romanesque slot windows in the chancel and is accessed through a Romanesque door with a tympanum. Remains of the monastery complex, including the cloisters, can still be found to the south of the church there but they are not currently conserved and presented.

Church of the Assumption of the Virgin Mary – Diakovce
The Romanesque Church of the Virgin Mary at Diakovce is a typical example of the Romanesque brick architecture found mainly in the south-eastern parts of Slovakia. The village of Diakovce is situated in level country in the Danube Lowlands in south-west Slovakia. A Benedictine abbey was established here, probably in the 11th century, as a branch of the abbey at Pannonhalma in presentday Hungary.
The original monastery church was replaced in 1228 by a two-storey Romanesque church dedicated to the Virgin Mary, which has survived to the present day. This church is a three-nave brick structure whose east end is terminated by three chancels and at the west end by the original pair of towers. The naves have barrel-vaults with lunette segments. The main nave is separate from the side naves of equal height by high-pillared arcades. The upper storey is accessed by wooden staircases in the western towers. Its layout copies the lower floor but its walls have preserved their original Romanesque form. In the apse there is a fragment of a Romanesque fresco showing Christ in a mandorla.
The roof structure on this floor is modern. The facades of the church are decorated with pilaster strips with crimped friezes and typical Romanesque decorative friezes as can be found on many similar buildings. So far the reasons for building a two-storey church remain unclear. Either it was part of the original design intended for the needs of the monastery, with the upper space intended for the use of the religious community, or it was a later modification of the main nave on the level of the gallery.


